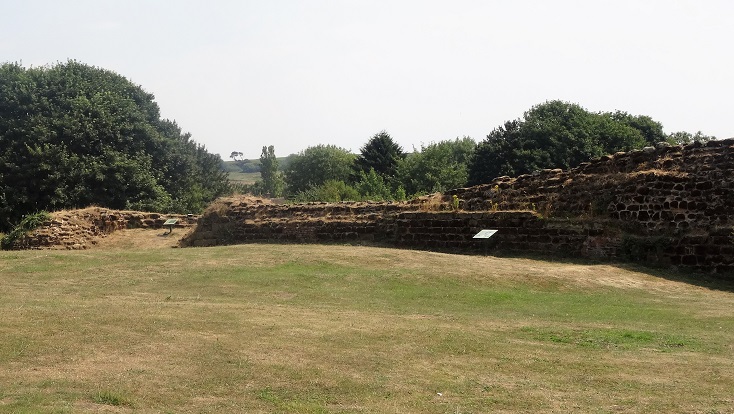


|
|
||||||||||||||||
|
|
||||||||||||||||
|
|
||||||||
|
|
Lincolnshire Bolingbroke Castle  Bolinbroke Castle was built by the powerful Norman baron, Ranulf de Blundeville, Earl of Lincoln and Chester, following his return from the fifth crusade in 1220. The castle was constructed during 1220-1230 in the same design as two of Ranulf’s other castles, one being in Beeston, Cheshire and the other in Chartley, Staffordshire. Bolingbroke is an enclosure castle, having a defensive perimeter curtain wall, supported by five towers and two gatehouse towers, it has no central keep. It is believed that a Saxon fortification existed previously on this site. Later a Norman motte-and-bailey structure was built prior to the existing castle being constructed.
The hexagonal castle consisted of a curtain wall, 12 feet thick, constructed of soft Spilsby limestone, a stone which was porous, subject to deterioration, and known for its weakness. In fact, as early as 1335, the structure was described as ‘weak and ruinous’. A section of the curtain wall is known to have collapsed in 1559.
Ranulf died in 1232 without a male heir so the castle passed to his sisters. It remained in the family until 1311 when the castle came into the House of Lancaster via Henry of Grosmont, 1st Duke of Lancaster. In 1361 it passed to John of Gaunt through his marriage to Blanche of Lancaster, Henry’s daughter, who was born at the castle in 1345. It is believed that Blanche may have died there of the plague in 1369 at the age of 24. John and Blanche’s son Henry (later to become King Henry IV) was born at Bolingbroke in 1367, which made it a Royal Castle when Henry became king in 1399. Prior to becoming king, Henry was known as Henry Bolingbroke. During Henry’s reign, the castle was never used as a royal residence. Its main function was as an administration centre for the estates of the Duchy of Lancaster. The castle's defences were neglected with the only modification being the rebuilding of the King's Tower between 1444 and 1456.
During the Civil War in the mid-17th century, the castle, which was by this time in considerable disrepair, was held by Royalist troops until their defeat at the nearby Battle of Winceby in 1643. Parliamentary Troops occupied the castle following a two-month siege after which the castle was largely dismantled. Over succeeding years, more stones were removed to be used by locals for other building purposes, further destroying what little was left of the castle.
Today, not much remains except for a few low ruins indicating the shape and size of the castle and the location of the remains of the seven towers including the gatehouse. It had no inner defensive keep but relied on its thick walls and towers for defence. Around the site are a number of small information panels indicating what can be seen at the different locations.
A number of excavations were carried out at the site in 1965 and 1973. Parts of the great Hall and Kitchens were found. These were subsequently buried again in order to preserve them, but their location can be seen by uneven areas in the grass. Excavations in the kitchen area found ovens and drains and the stone foundations for the timber framed buildings of the kitchen.
The Great Hall was located to the left of the entrance gate and was the ceremonial centre of the castle, as well as being used for business and entertaining guests. The Great Hall would have been timber-framed and constructed against the curtain wall of the castle. It is believed that this hall was built around 1400, replacing one that previously existed at the same location. All that remains are the stone foundations, although these are underground.
On either side of the castle entrance were the D-shaped east and west Gatehouse Towers. The entrance to the castle was accessed via a drawbridge, whose counterweight system was located in the narrow section between each tower. On the ground floors were rooms for the guards while the basements were used for storage, although these were later used as prison cells.
The Kitchen Tower was adjacent to the kitchens which were joined to the Great Hall by a corridor. Past that was the Auditor’s Tower, so named as it was used to accommodate the King’s Auditor on his annual visit to Bolingbroke. This was the last remaining part of the castle to withstand the ravages of time and it remained standing until 1815 when it finally collapsed.
To the west of the gatehouse was the Receivers Tower. The Receiver was responsible for maintaining the castle and for keeping records. This tower was used to store those records up to the 17th century. Outside the entrance of the tower one can see a mound, once part of a stone porch, which contained a latrine that emptied into the moat.
The other towers of the castle were the Kings Tower, the base of which can still be seen, and the Clerk’s Tower, which has disappeared completely.
The castle is surrounded by a 90-feet wide moat the water of which came directly up to the walls. Today the walls reach a height of only 12 feet. One can see regularly spaced holes around the external wall and towers which once held large blocks of white Ancaster limestone. These tied the facing blocks to the internal core as well as providing a decorative pattern. All of these stone blocks have been plundered.
In 1949, the site was placed by the Duchy of Lancaster into the care of the Ministry of Works. It has subsequently passed to English Heritage who now have guardianship of the site.
|
|
||||||
|
|
||||||||
All Photographs were taken by and are copyright of Ron Gatepain
| Site Map |